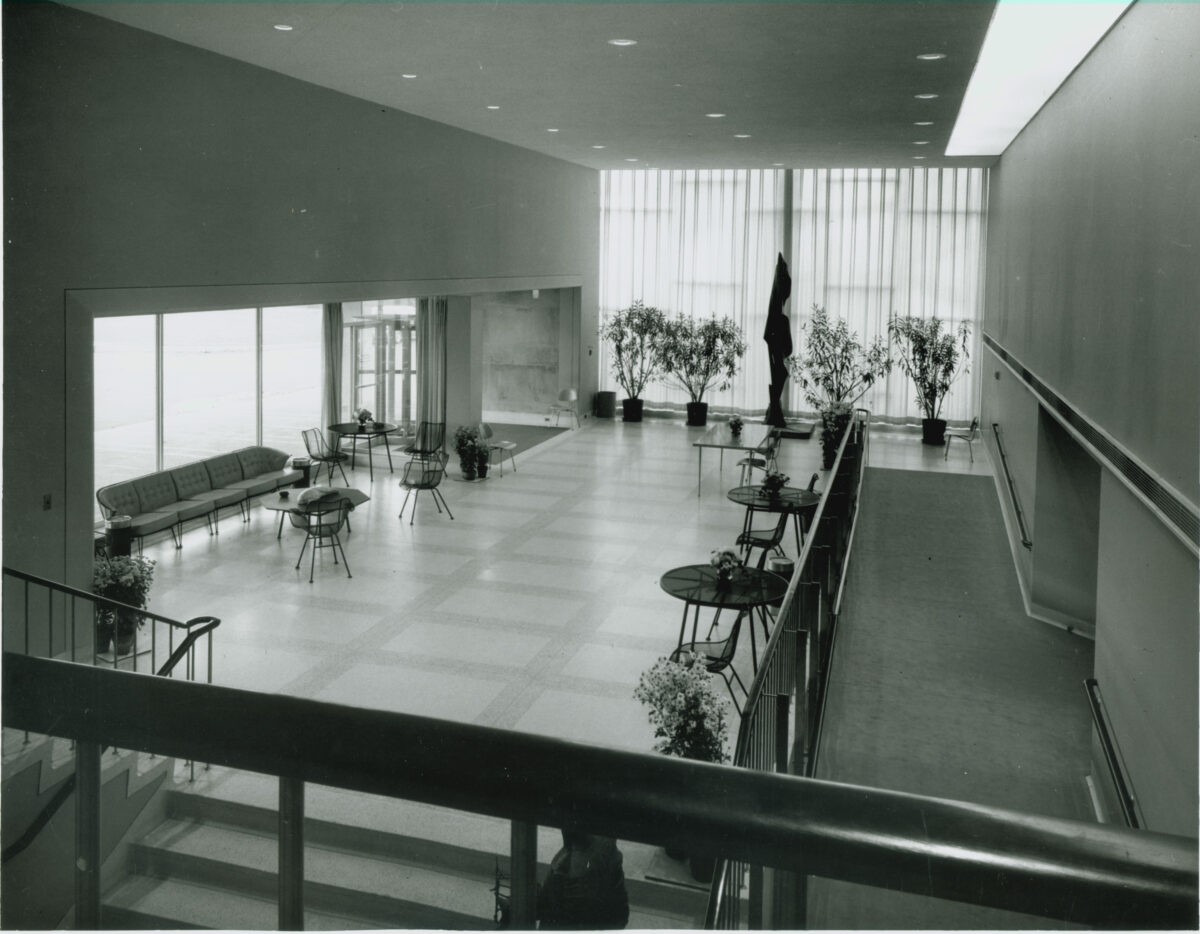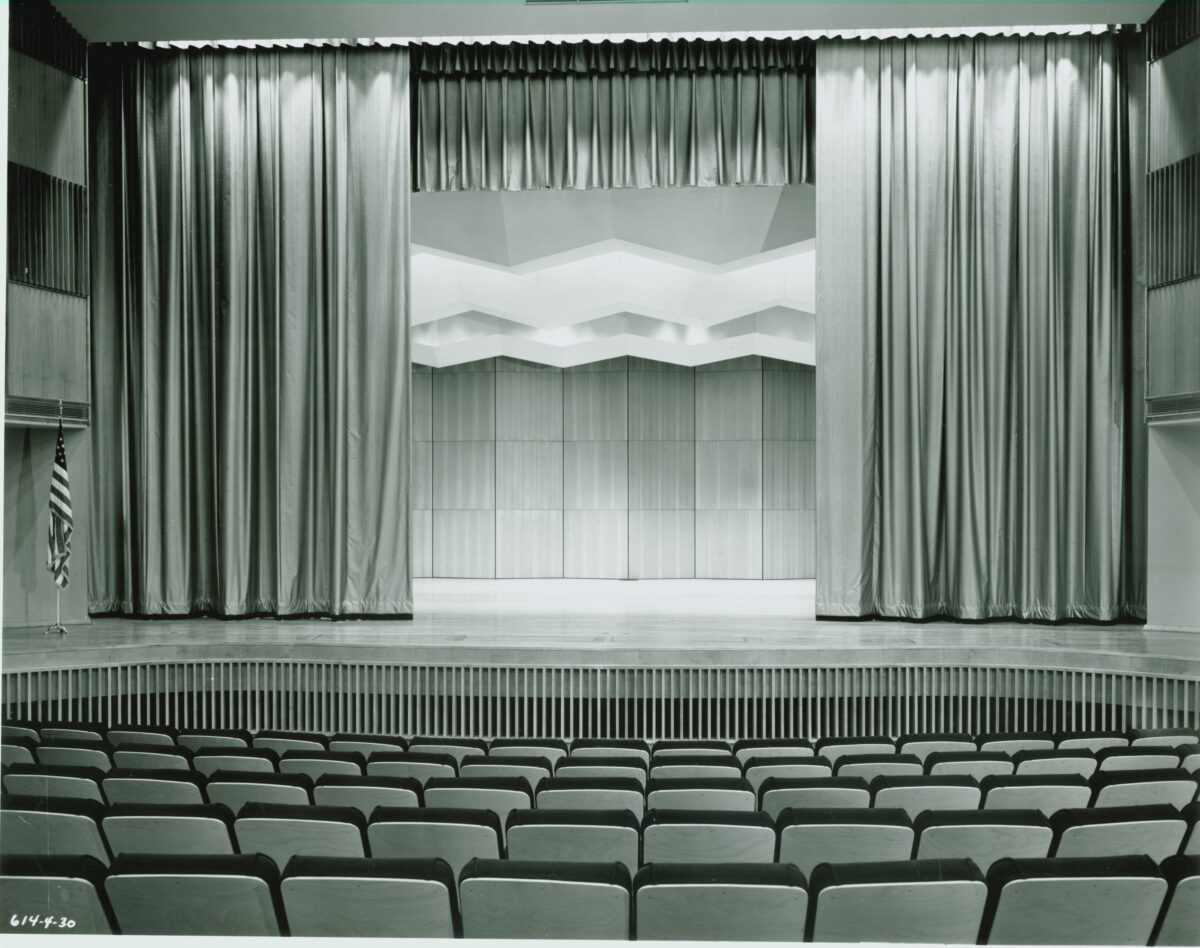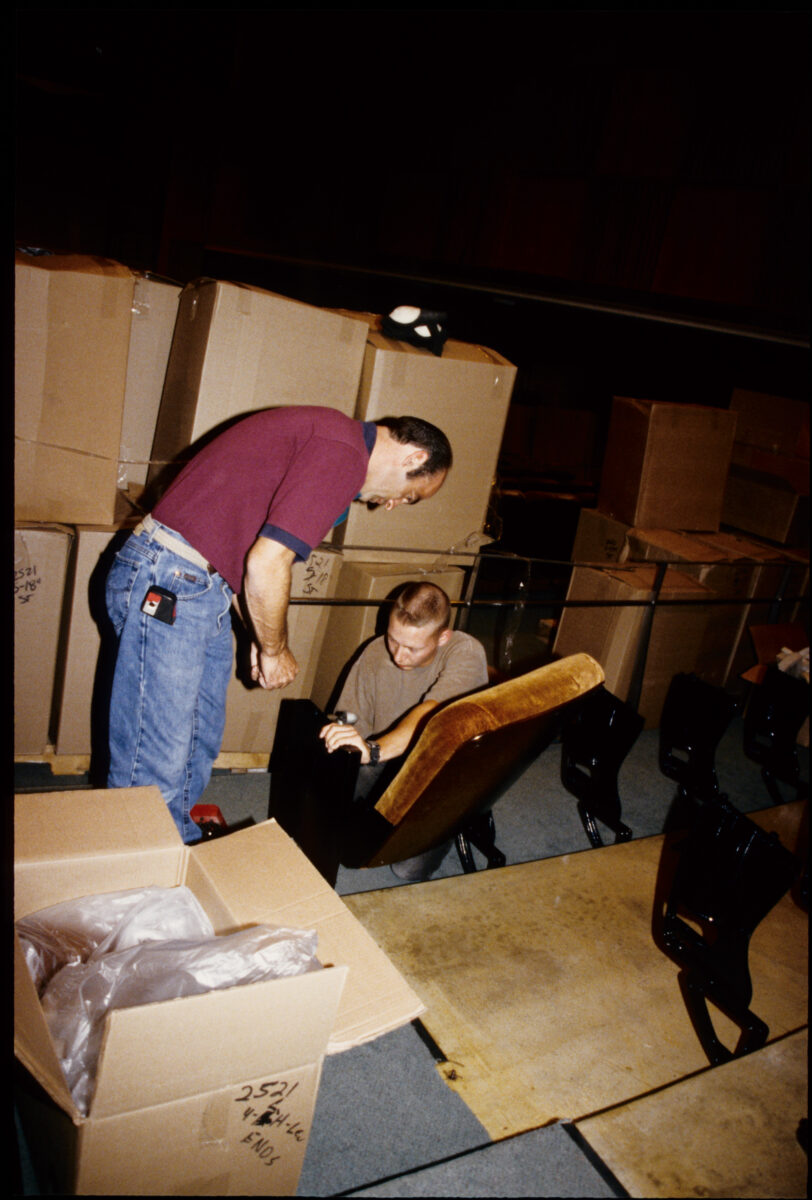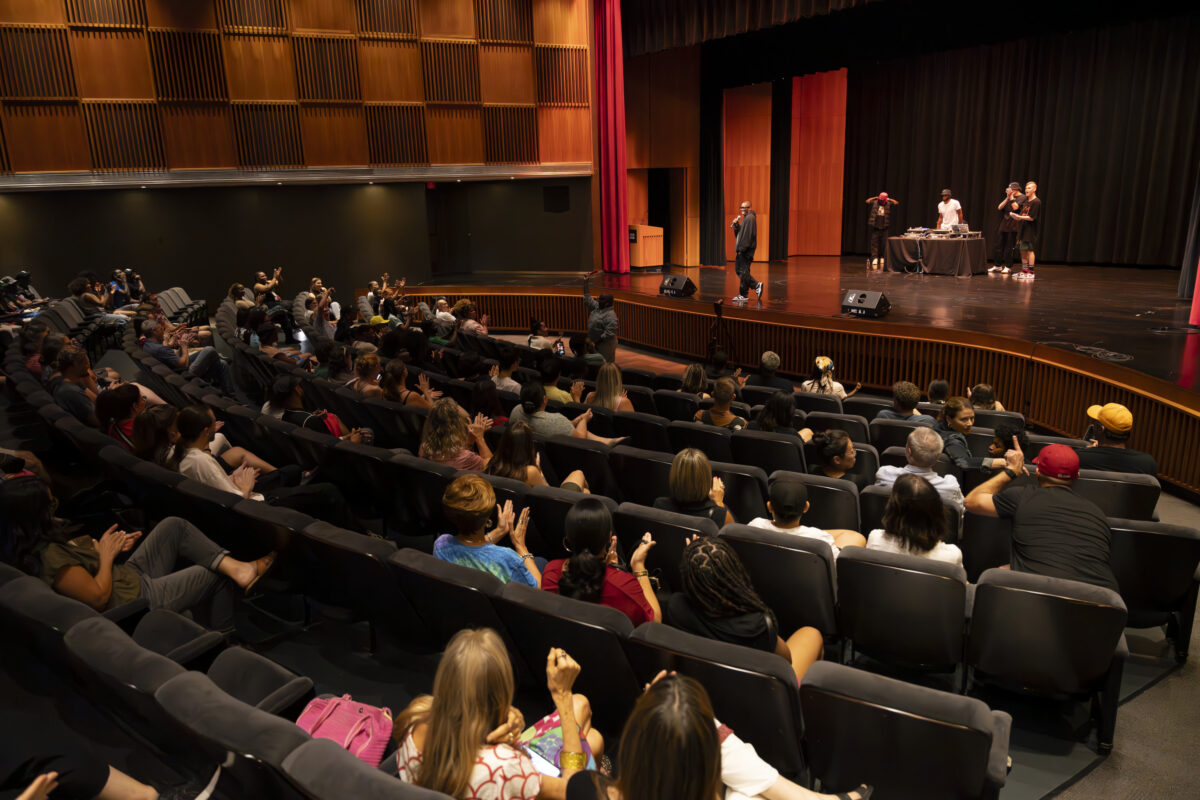A view of Festival Hall and the Colonnade of States at the Louisiana Purchase Exposition. Photo courtesy of the St. Louis Public Library Digital Collections.
“Art in the Architecture” is a 1 Fine Arts Blog series dedicated to the ornamental details on the Saint Louis Art Museum’s Main Building, which was designed by Cass Gilbert for the Louisiana Purchase Exposition. In 1904, the building was flanked by sprawling, temporary wings that together formed the Palace of Fine Arts, which presented fairgoers with approximately 11,000 works of art from 26 countries. It is the sole surviving building from the World’s Fair.
Every year, the Saint Louis Art Museum’s Farrell Auditorium hosts many visitors’ favorite events, including concerts, film screenings, and lectures by artists and scholars. But the auditorium that visitors see today is not the same one that visitors sat in at the Louisiana Purchase Exposition. Before the Museum’s current auditorium existed, there was the Palace of Fine Arts’ Festival Hall.

A view of the illuminated Festival Hall and the Colonnade of States at the Louisiana Purchase Exposition. Photo courtesy of the St. Louis Public Library Digital Collections.
SLAM’s Main Building was created for the 1904 World’s Fair. Then called the Palace of Fine Arts, the building was situated next to a massive temporary structure called Festival Hall. Like much of what was built for the fair, the tall, domed building of Festival Hall was never meant to be permanent. It was made from wood and staff—a mixture of plaster, cement, glycerin, and dextrin that gave the appearance of stone. This approach to construction had two benefits: an extremely ornate exterior and easy demolition.
Festival Hall was decorated with lavish stucco work, deeply set oculus windows, and tall columns. Two hundred feet above the building’s terrace, the Festive Hall dome was topped by the sculpture Victory, which depicts a man raised arms holding wreath of laurel and oak leaves. A smaller version of the statue exists in SLAM’s collection. Fairgoers entered the building through a 65-foot archway embellished with statues and medallions. The building accommodated 4,000 people, with a large, semicircular stage and organ chamber suitable for vaudeville theater. In front of the hall, a waterfall cascaded across several terraced steps into the Grand Basin located at the bottom of Art Hill.

The fairgrounds of the Louisiana Purchase Exposition as visitors approach Festival Hall. Photo courtesy of the St. Louis Public Library Digital Collections.
The core of the Palace of Fine Arts was designed to be permanent, although its two sprawling wings were temporary. The City Art Museum, as the Saint Louis Art Museum was then known, opened in Forest Park in 1908 after relocating from its original downtown location.
By 1949, after a year of record attendance and four decades of requesting expansion funds, Museum Director Perry Rathbone made an appeal to local news media, imploring the City of St. Louis, which owned the Museum, to fund an auditorium.
Eight years later, architects Joseph Murphy and Eugene Mackey completed an expansion plan that included an auditorium and an educational wing. The Museum’s first auditorium was completed in 1959.
-
Auditorium foyer, designed by Murphy & Mackey, architects, 1955-56; photo courtesy of Museum archives.
-
Interior of the Auditorium, designed by Murphy and Mackey, architects, 1955-56; photo courtesy of Museum archives.
-
Auditorium Renovation: Reupholstering Seats, 1997; photo courtesy of Museum archives.
-
Farrell Auditorium; photo courtesy of Museum archives.
The 485-seat auditorium was celebrated with a screening of Charles Guggenheim’s An American Museum (1954), a 50th–anniversary documentary about the City Art Museum. Since then, minor and major renovations have taken place in 1977, 1997, and 2013. The auditorium was officially named The Farrell Auditorium in 2005, in recognition of generous support of Betty and David C. Farrell.



