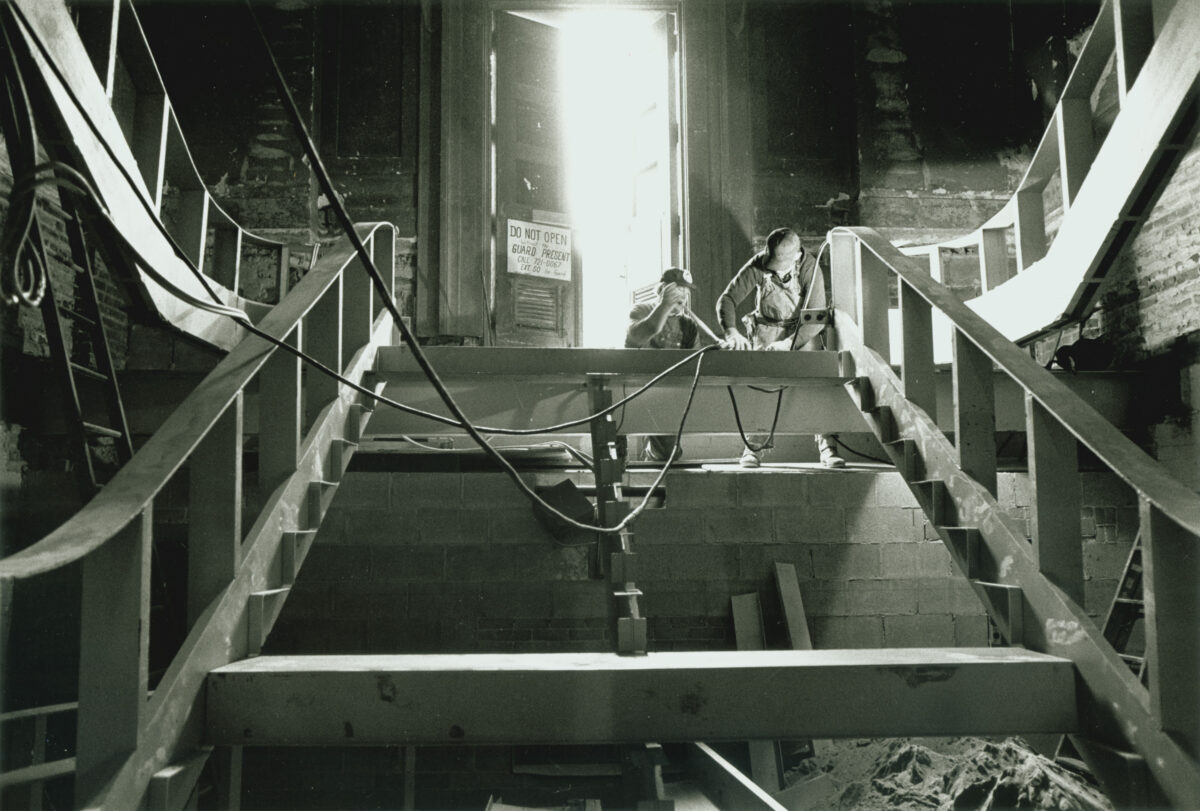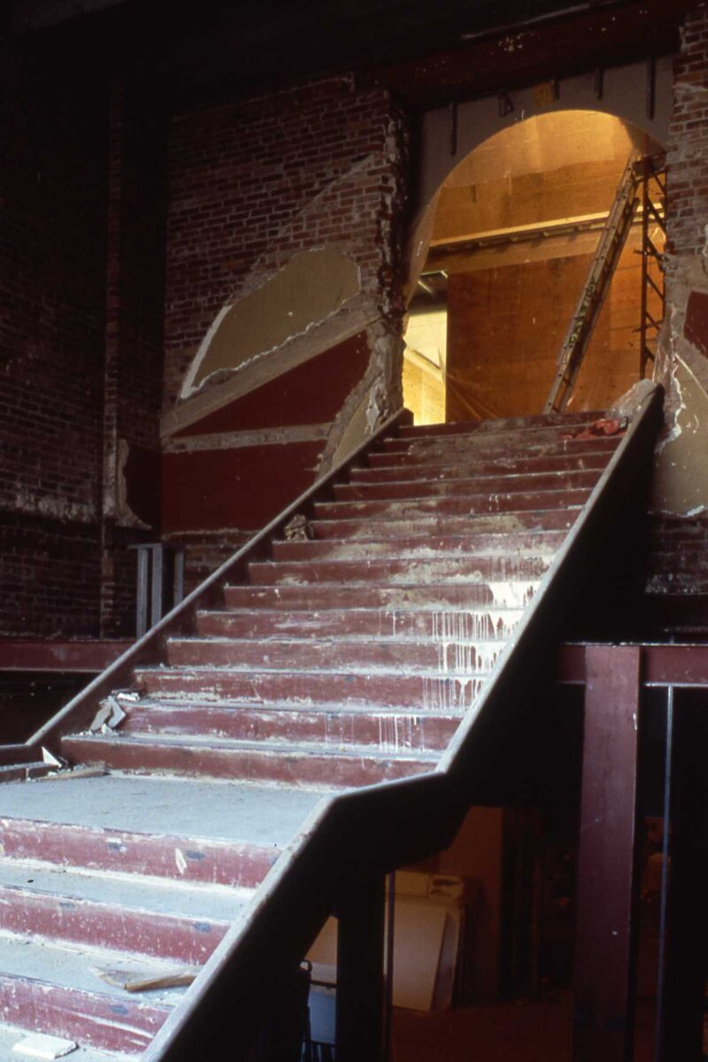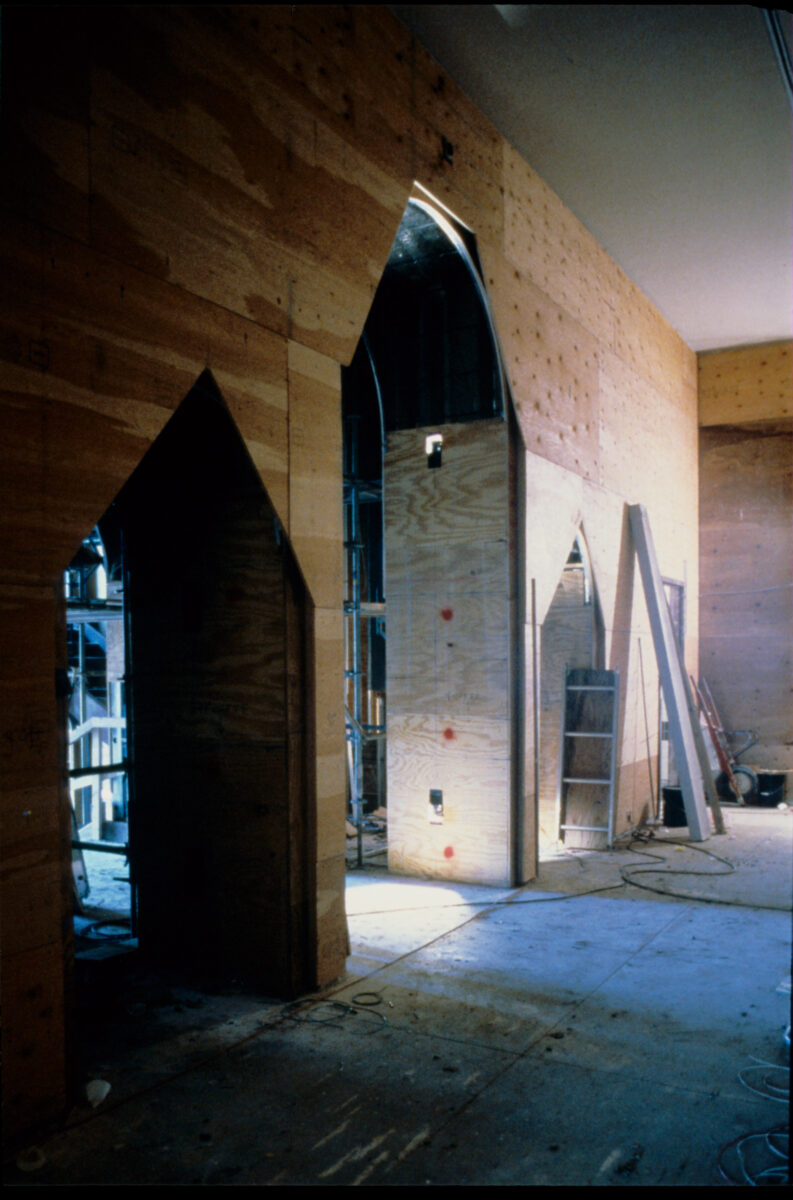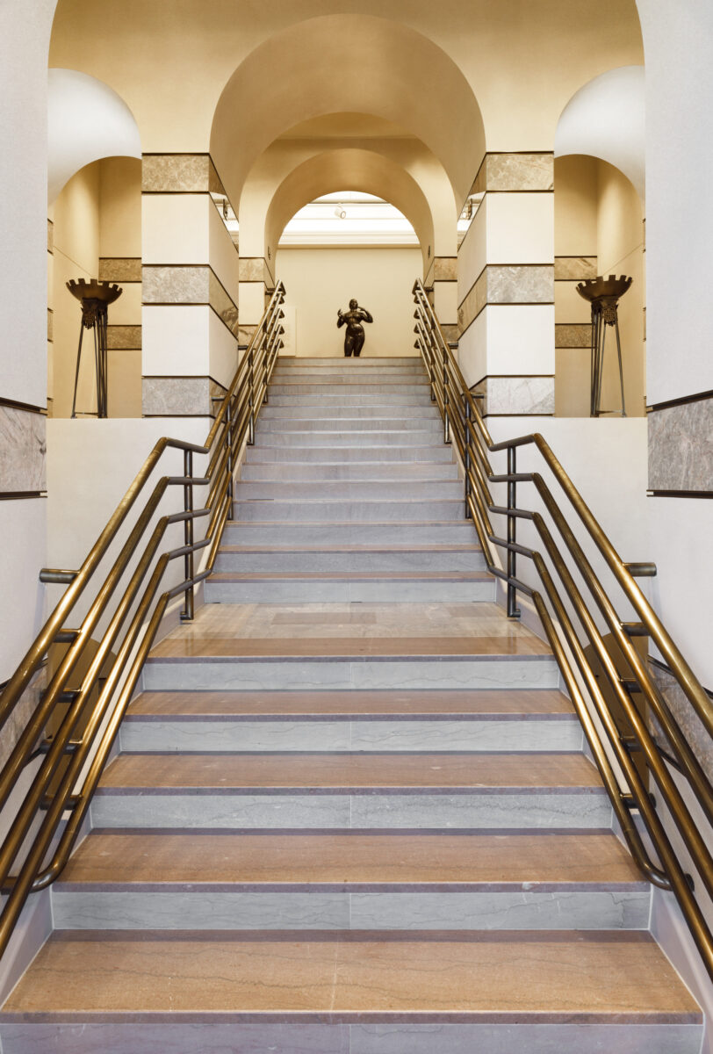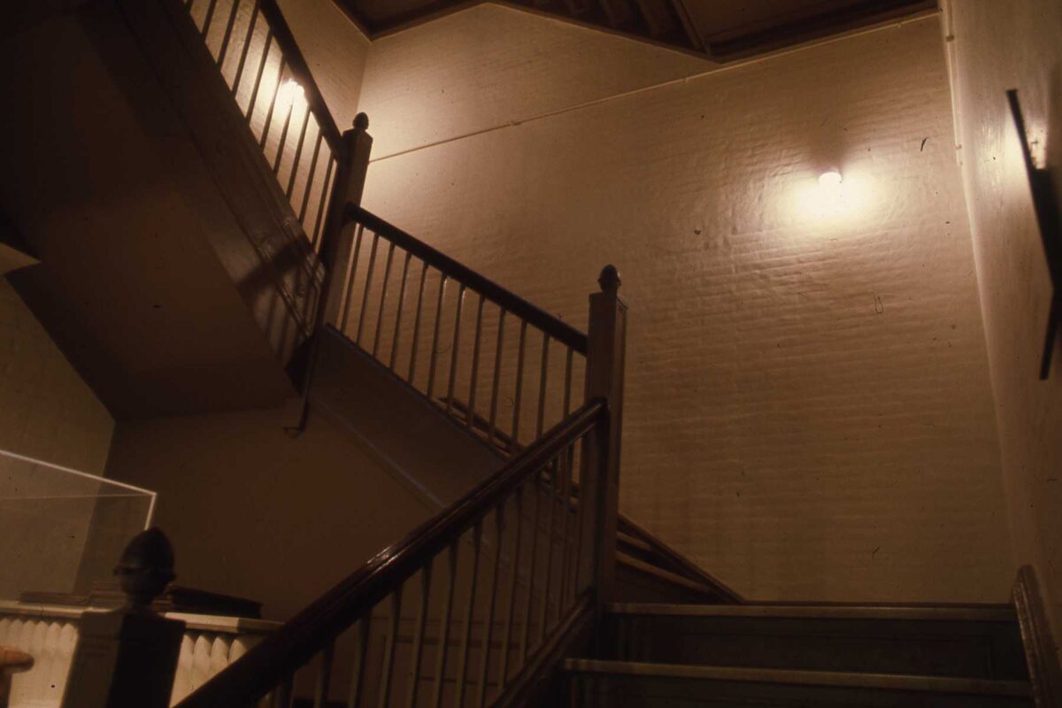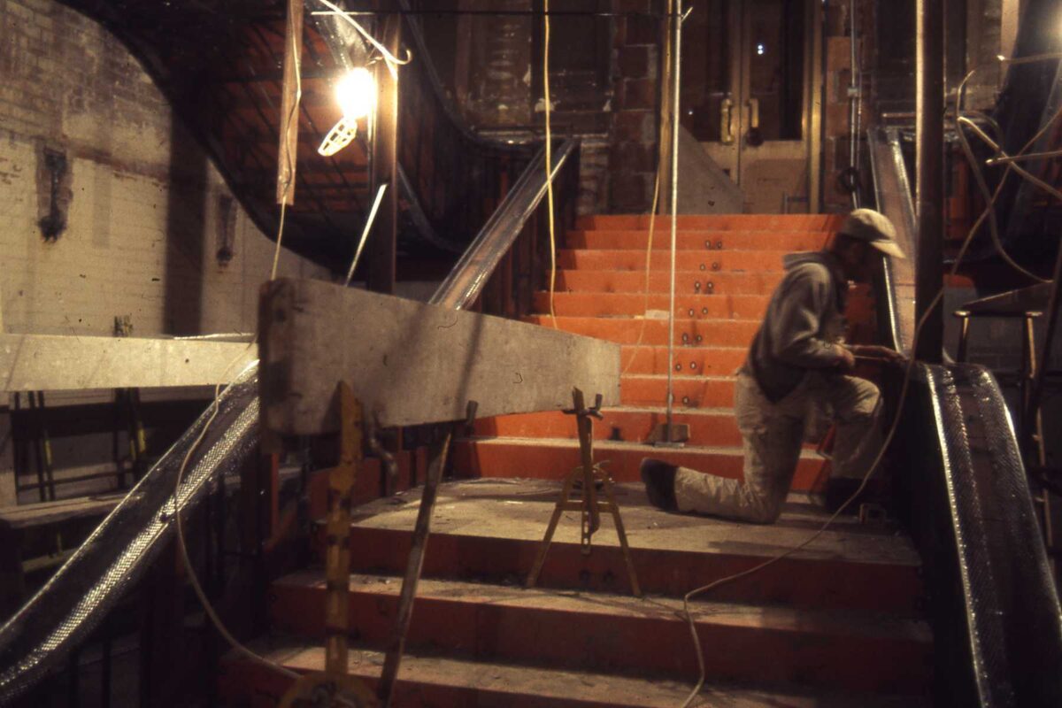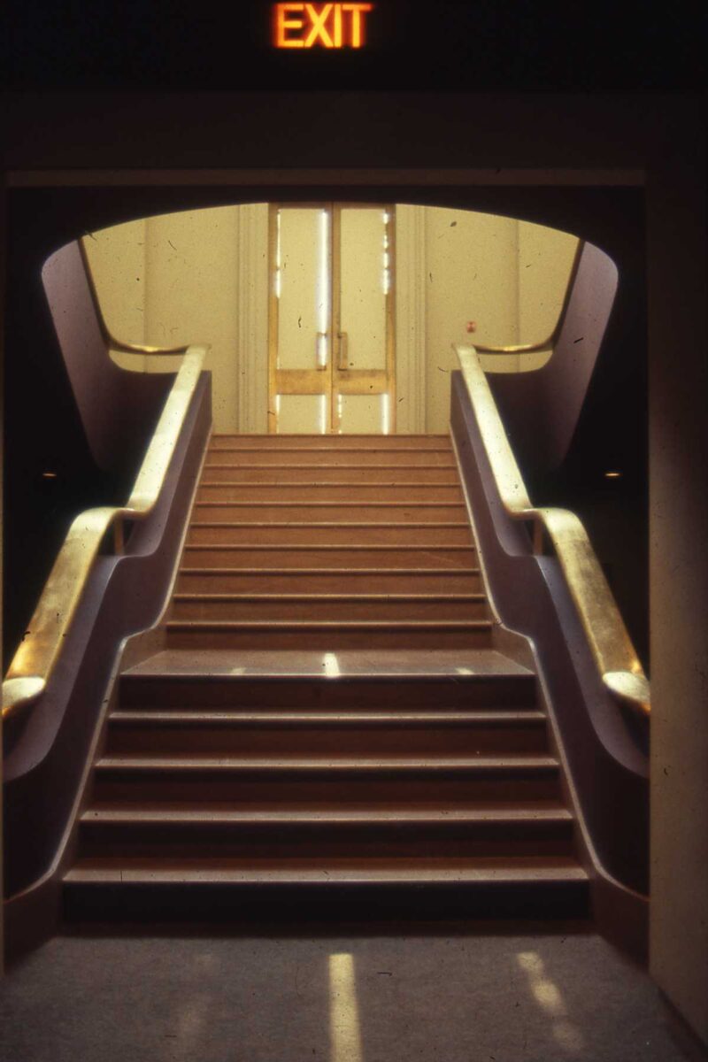West Grand Stair, 2025
“Art in the Architecture” is a 1 Fine Arts Blog series dedicated to the ornamental details on the Saint Louis Art Museum’s Main Building, which was designed by Cass Gilbert for the Louisiana Purchase Exposition. In 1904, the building was flanked by sprawling, temporary wings that together formed the Palace of Fine Arts, which presented fairgoers with approximately 11,000 works of art from 26 countries. It is the sole surviving building from the World’s Fair.
A staple on many a St. Louisan’s Instagram page, SLAM’s West Grand Stair creates the perfect selfie location. In the East Wing, its sibling—may it rest in peace—was demolished in 2010 to make way for construction of the East Building. But the grand staircase you see today has grown and changed along with the rest of the Museum.
The setting sun casts warm light through west-facing windows, which reflects across this grand stairwell. Three levels of silver and glass panels cover the walls, allowing visitors to view themselves as a work of art. The mirrored walls and reflected light allow for prime photography; however, the West Grand Stair was not always the superior selfie spot it is today.
-
West wing renovation, showing construction of the Grand Stairway, Smith and Entzeroth/Moore-Ruble-Yudell, architects, 1987; Courtesy of Saint Louis Art Museum Archives
-
West wing renovation, showing construction of the Grand Stairway, Smith and Entzeroth/Moore-Ruble-Yudell, architects, 1987; Courtesy of Saint Louis Art Museum Archives
-
West wing renovation, showing construction of the Grand Stairway, Smith and Entzeroth/Moore-Ruble-Yudell, architects, 1987; Courtesy of Saint Louis Art Museum Archives
-
West Grand Staircase, 2021; Courtesy of Saint Louis Art Museum Archives
Before its first renovation, the West Wing stairs were a simple corridor, identical to the original East Wing stairs, a photo of which can be seen below. Renovation of the entire West Wing began in 1985, led by architectural firm Smith and Entzeroth with design consultants Moore-Ruble-Yudell. The project also included updating the galleries in the West Wing, enlarging the Museum Shop on Level 1, and hard and soft scaping of the Blanke Sculpture Terrace.
Architect Charles Moore (1925–1993), a celebrated visionary, led the renovation of the West Wing and the West Grand Stair. He gained inspiration as a young man travelling through Europe and North Africa, in Korea during a stint in the Army Corps of Engineers, and especially on leave in Japan, according to the Charles Moore Foundation. Aided by a photographic memory, Moore also designed the Piazza d’Italia in New Orleans; the Cedar Rapids Museum of Art in Iowa; the Washington State History Museum; and Sea Ranch, an unincorporated community in Sonoma County, California. In 1991, Moore became the only American at the time to be awarded the Gold Medal, the highest honor from the American Institute of Architects. The artist was dubbed “the wizard who led us out of the sterility and self-importance of Modernism and showed us that we could go home again” by The Architectural Review.
By 1987, after a complete gutting and reinstallation, the West Grand Stair you see today was finished. In The Bulletin of the Saint Louis Art Museum published that same year, art history scholar Osmund Overby described it as “a grand stair of vaulted spaces of Hadrianic intricacy, responding to the arched forms of Gilbert’s building, with resplendent surfaces and ornamental detail.”
The original East Grand Stair was located beside Gallery 8A, shown in the above map, which was the Romanesque, Gothic, and Renaissance gallery at the time. It was situated directly opposite the West Grand Stair because of architect Cass Gilbert’s affinity for symmetry. The original east stairs were completed along with the rest of the Palace of Fine Art in 1904. The renovation of 1975, led by Hardy Holzman Pfeiffer Associates, transformed them from a dark stairwell to an illuminated, striking staircase draped in rich purple and gold. An “interpretive renovation,” according to SLAM’s 1987 Bulletin, this years-long project kept the spirit of the Cass Gilbert–designed Palace of Fine Arts but traded in the concrete floor for Tennessee marble and dark, contemplative niches for large windows. This renovation won the architectural group an honor award from the AIA, “one of fifteen of these top awards given by the AIA in 1979,” according to the bulletin.
The 2010 Chipperfield Expansion, or the expansion of the Main Building to join with the newly built Taylor Hall, required the Grand Stair of the East Wing to be demolished. Today, that area is a niche that leads to a set of emergency stairs south of Brent R. Benjamin Gallery 208, visible on the Museum’s current floorplan.
More photos of the Museum’s grand stairs can be found in the archives, located in the Richardson Memorial Library.
